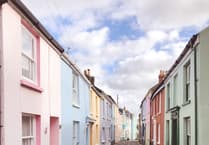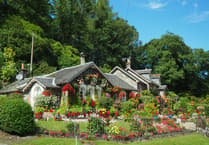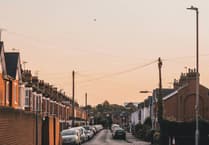This farmhouse in the rolling countryside has a host of period features and comes with both a natural swimming pool and two additional dwellings - making it perfect for a big family.
Netherton Farmhouse, in East Allington, is a historical but unlisted building set in 7.2 acres of land, with enough space to accommodate a dozen people.
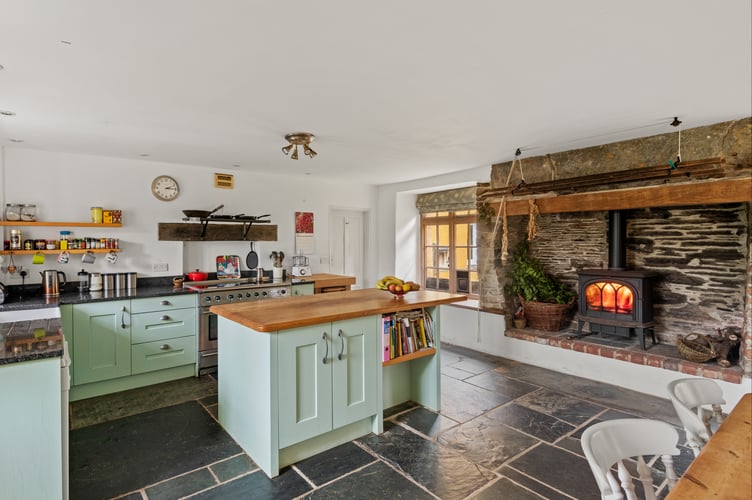
In the main farmhouse, the front door leads to a central kitchen with a stone fireplace and wood burner with a slate floor, central island and room for dining.
A rear corridor leads to a study, a downstairs WC and a corner reception room with an open fire and French doors leading to a decked sun terrace with views across the gardens.
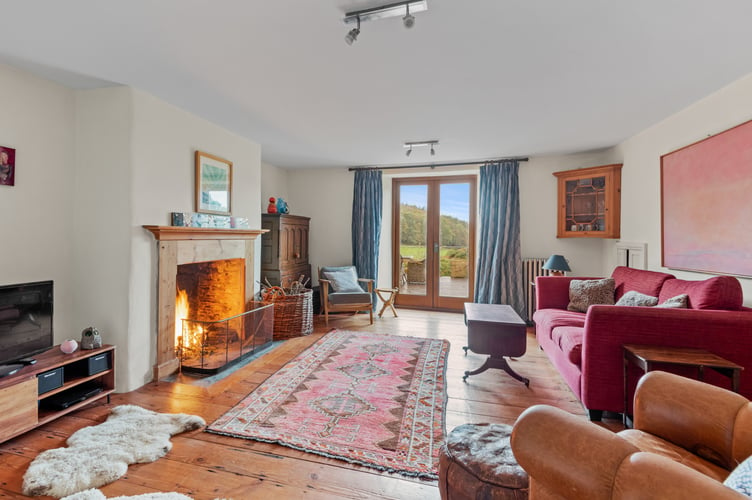
Also on the ground floor is a rustic green oak timber framed conservatory, a garden room, a second reception room with pitched glass ceilings and a wood burner, as well as an additional bathroom.
Upstairs, there are three double bedrooms - two with en-suite bathrooms - a single bedroom, and a family bathroom.
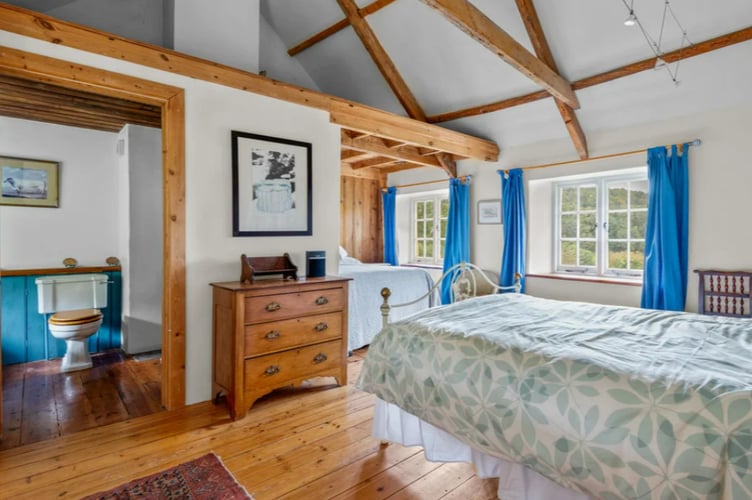
The Western end of the house is a semi-separate annexe named Baytree Cottage, which has its own private entrance but could also be used as part of the main body of the house.
The annexe is made up of an open plan reception room with a wood burner, a fitted kitchen, and a bedroom with an en-suite bathroom, a vaulted ceiling and mezzanine storage.
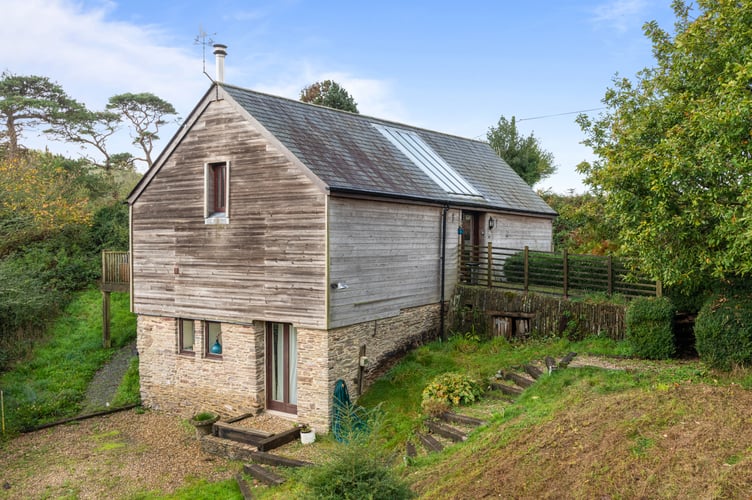
As well as the main building and annexe, there are two additional living spaces in the grounds - Box Tree Barn and Willow Studio.
Box Tree Barn has its own driveway and parking and is arranged over two floors.
On the first floor is an open plan reception room, kitchen and diner with many original features and a vaulted ceiling.
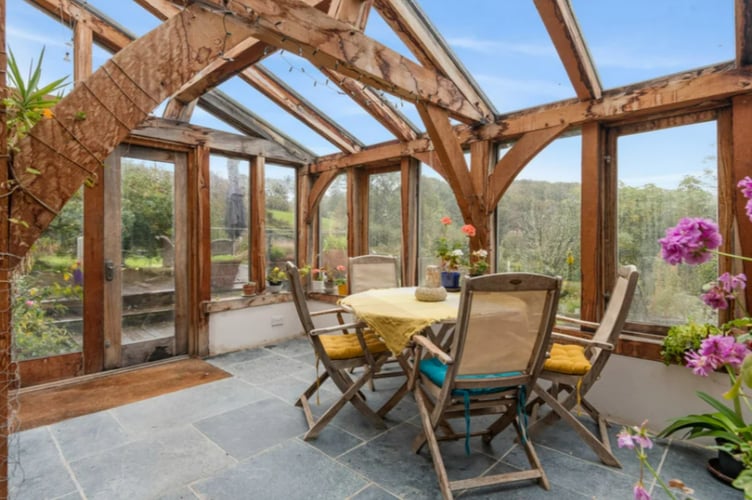
Downstairs are two double bedrooms and two bathrooms, one of which is en-suite.
Willow Studio is a one bedroom apartment with access from a private balcony, consisting of an open plan living room with a wood burner and a fitted kitchen, a double bedroom and modern bathroom. Below the apartment is a triple garage.
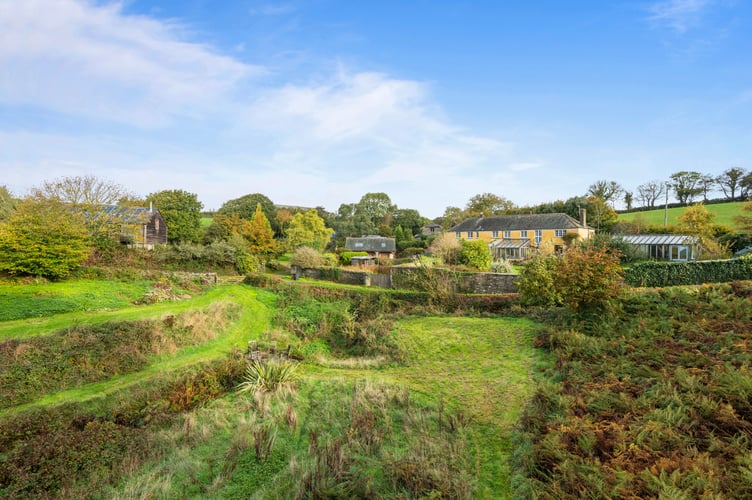
The grounds are far-reaching and include several unique features, such as a natural swimming pool and two fruit orchards.
There are also vegetable beds and a kitchen garden, a small stream and a field, as well as a small strip of land stretching up the nearby hill.
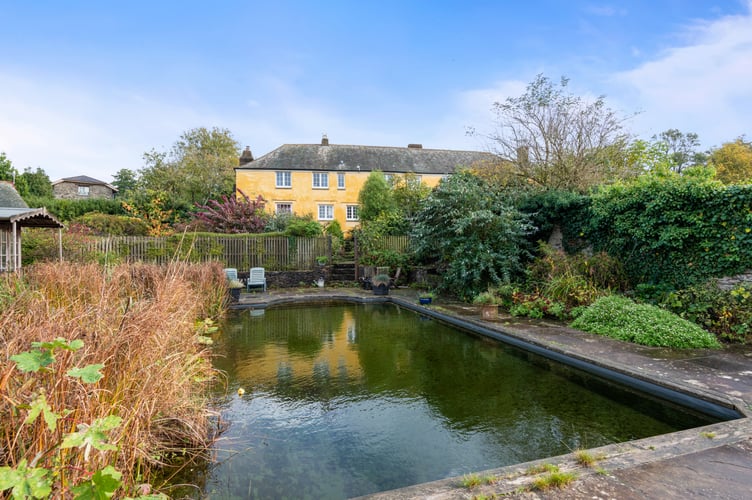
The property is being marketed by Luscombe Maye and is listed for a guide price of £2,100,000.
Andrew Moores of Luscombe Maye said: “Netherton Farm is a stunning example of a South Hams farmhouse with a converted barn and beautiful sweeping fields.
“It is full of interesting historical detail and has so many unique features, not least the natural swimming pool hidden in the house’s lovely gardens.
“With several different buildings, land and types of accommodation it offers a real diversity in its use and offers a true rural Devon lifestyle whilst still being close enough to many of the area’s popular towns, villages and beaches.”

